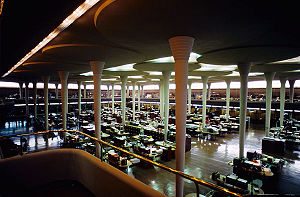
The members of the Hubs around the world have polled themselves and analyzed and reanalyzed how they like to work. They have invented new table shapes and experimented with sizes and arrangements and desk heights. But no call for cubicles; there is not a single cubicle in any Hub. Why?
A few reasons. Not that many years ago the equipment and information we needed for work activities (telephones, adding machines, copy machines, faxes, computers, company files, data networks, etc.) were generally sizable and expensive; moving equipment to a different location often required technical specialists. People had to work in the workspace where their equipment was and where they had access to work files and information. Cubicles were designed to give an efficient, comfortable work area for people working out of one place for all their work tasks. Cubicles create a decent work platform for many tasks but they don’t work well for collaborative work (or for fostering collaborative work) and they don’t give enough privacy for most phone calls. Cubicles are partly private and partly open… or you could also say, not open enough for some tasks and not private enough for others.

Technology of the last 10 years has untied us from having to work at a single office location. Business tools for most of us, including vast resources of files and databases, fit in a backpack and they set up in minutes anywhere with wi-fi and electrical power. Hub members are accustomed to working from wherever they can work comfortably and makes sense for their business activity. Member mobility means we can customize workspaces to be more ideal for different tasks; not try to force every work task into a single type of workspace. Members can move between areas during their work day as tasks or moods change. We used the direction and input of our members as well as the experience of Hubs across the world to come up with the designs for our task-specific work areas.
- Privacy Booths: Tiny, sound-insulated private offices with glass doors. For private conversations between 2-4 people, private telephone conversations, conference calls and solo work. On a sign-up basis to use one when a task requires total concentration and sound isolation.
- Collaborative Work Area: Large open table area with Hub community-designed custom tables shaped for gathering around. For shared working, mentoring, discussions. Also works well for solo work for the person who enjoys the energy of surrounding activity while they work.
- Work bars: Long counters for working facing the windows or overlooking the Hubland display area/lounge. No eye contact. Designed for solo work.
- The Hubble: Ideation/brainstorming center as well as meeting room.
- Meeting Rooms: Configurable for a variety of meeting types and sizes.
- Hubland: A networking/display/casual meeting space off of the Chronicle Lobby entrance designed for members to have short, impromptu meetings, receive clients and guests, and learn about their fellow Hub members. On a bamboo wall structure, each Hub member has a photo card displayed describing their work. Hubland member walls are designed to give members an introduction to each other so they can more easily get to know and network with each other. Revolving displays will highlight the work of the Hub and the work of individual members in more detail.
- The Nest: A small loft for taking a break, getting above the action and/or thinking through issues from a different perspective. It has casual lounge furniture for getting comfortable.
In addition to the work areas described above, HubSoMa is the first Hub to have Hublets. These are large project rooms intended to provide Hub businesses with several employees a private, lockable office area where they can work as a separate unit, yet be part of the activity and creativity of the Hub.
But no cubicles.


